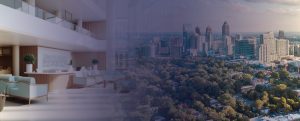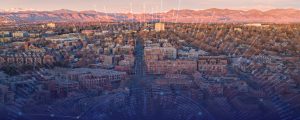How L.A. Mixed-Use Developments Can Make Room For Retail
For Los Angeles, a city known for being spread out, there is no way to go but up. Throughout the past decade, many LA neighborhoods have grown vertically as more people move into multifamily buildings within a short walk of everything they need and want. As a result, the 2022 LA development pipeline includes several mixed-use projects that merge multifamily units and retail businesses.
Michael Pakravan, first vice president and national director of retail leasing at Matthews, a commercial real estate investment services and technology firm, said that this surge in mixed-use development has contributed greatly toward the urbanization of LA.
“For years, Los Angeles had expanded outward into places like Orange County, Inland Empire and Santa Clarita, but now the city is allowing for higher density, with more people in a smaller space,” Pakravan said. “LA is going through urbanization, with many different microneighborhoods that consist of walkable streets and more apartment units being built. Mixed-use is very much an integral part of that growth.” He added that with these new developments also come unique challenges.
When developers build a mixed-use development that incorporates multifamily apartments and retail on the ground floor, it is essential to work with architects who understand the retail space and its specific design requirements, he said. These include sufficient utilities, appropriate ceiling heights, vent shafts and grease interceptors for restaurants, and strategic placement of shear walls and structural columns. Other necessary elements include truck loading docks and ample, conveniently located parking spaces.
“Oftentimes in these projects, the retail is an afterthought for developers and architects, typically because the retail portion is not driving the project with regard to returns and valuation, and often the retail is a small percentage of the total gross leasable area,” Pakravan said. “However, the retail still serves as the face of the project, and when appropriately designed and leased, amenity-type retail can help drive multifamily rents and the overall success and viability of a project.”
He said this type of retail, which includes coffee shops, restaurants and boutique fitness, among others, assists in building a sense of community for the project and overall neighborhood.
Pakravan said that it is important for brokers and architects familiar with retail to work together and figure out how to bring forth retail businesses that will be attractive for residents and visitors alike. The design of these spaces should also help distinguish the retail from the multifamily portion of the building. Design elements, such as properly placed signage, unique storefronts, patios or even common seating areas are crucial to creating a customer-focused shopping and dining experience, especially for residents.
He said that as multifamily units continue to get smaller in the city, the need for outdoor common areas and retail amenities has become important.
“Ultimately, as a retailer, you want to stand out,” he said. “You want people to be driving or walking by your business and think about how it can fulfill their current needs. Often, however, with retail on the ground floor of a mixed-use building, the customer will drive by and not even realize there’s a retail business on the ground floor.”
For residents, having mixed-use buildings with retail located on the ground floor allows them to access the daily needs and amenities without having to step outside of their building.
“In a society now driven by instant gratification, this type of convenience drives decision-making for renters, which is why it is more important than ever for developers to succeed on their ground-floor leasing,” Pakravan said. “People can go downstairs and get a cup of coffee from their favorite coffee shop, then go to a yoga class, then later come back from work and meet a friend for dinner, and all of that is downstairs from your apartment complex.”
Pakravan said that having mixed-use developments that integrate apartments and retail can help provide the sense of togetherness that residents have missed out on during the pandemic.
“Within these microneighborhoods, people are living in closer proximity to one another and are almost forced to interact with one another,” he said. “When you’re with people in an intimate setting — whether that be dining at a restaurant or at a Pilates class — the physical closeness builds a sense of connection and helps bring people together.”
For more information on the retail leasing market, Michael Pakravan was recently a guest on the Matthews Podcast to share his insight. Click here to listen.
This article was produced in collaboration between Studio B and Matthews. Bisnow news staff was not involved in the production of this content.
Studio B is Bisnow’s in-house content and design studio. To learn more about how Studio B can help your team, reach out to studio@bisnow.com.











